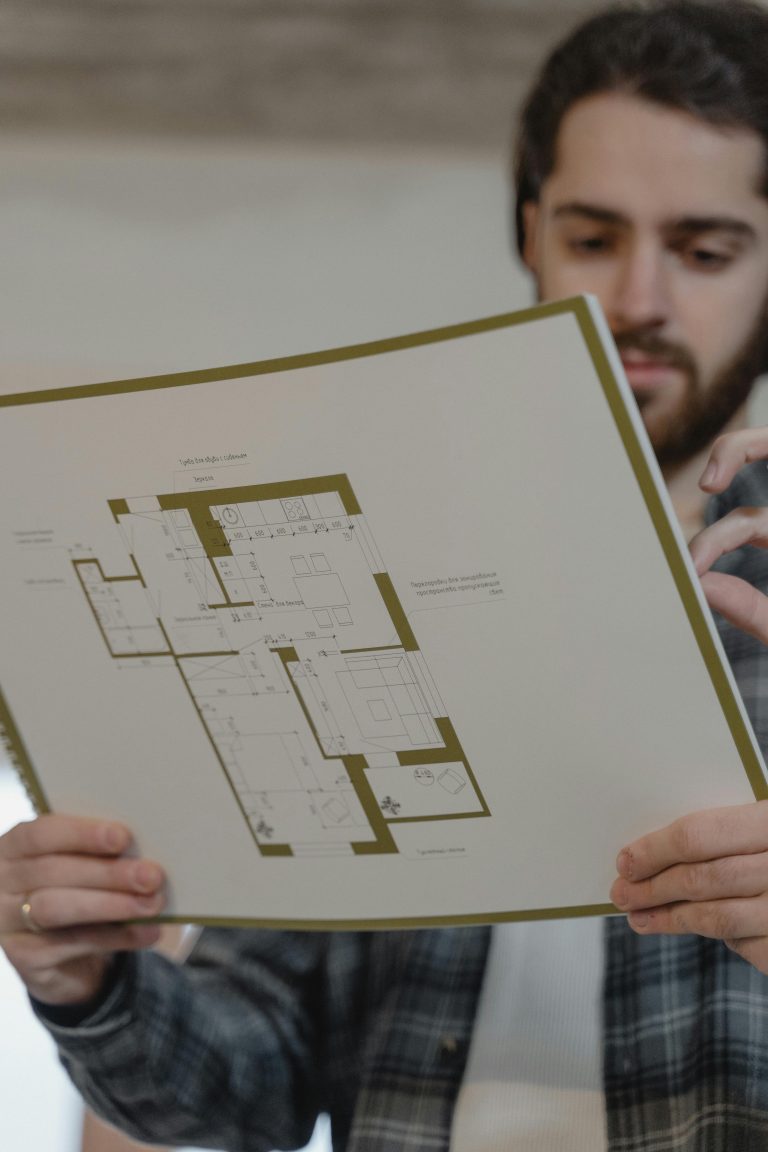Designing the Blueprint of Your Dreams
At CraftArch, every great home begins with a carefully thought-out plan. Our House Sketches service is dedicated to turning your ideas into detailed blueprints that pave the way for your dream home. We combine creativity, precision, and functionality to create designs that balance aesthetics with practicality.

We take the time to understand your needs, preferences, and lifestyle, ensuring every sketch reflects your vision and individuality.
From room layouts to lighting and flow, every element is meticulously planned to ensure comfort, functionality, and harmony.
With years of experience in architectural design, our team delivers sketches that are both visually striking and structurally sound.
We consider future expansion possibilities, sustainability, and modern trends, ensuring your home design remains timeless.
Conceptual Layouts:
Initial sketches that capture the essence of your vision, giving you a clear understanding of the space arrangement and design possibilities.
Detailed Floor Plans:
Precise and scale-accurate drawings that include room dimensions, furniture placement, and circulation flow.
Elevation Sketches:
A preview of how your home will look from the outside, showcasing the architectural style, façade, and material combinations.
